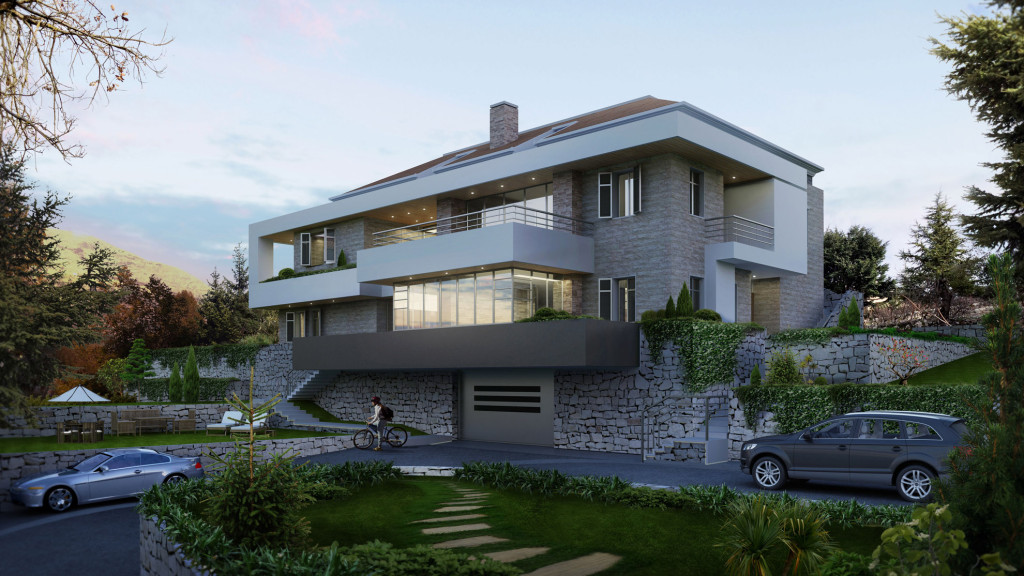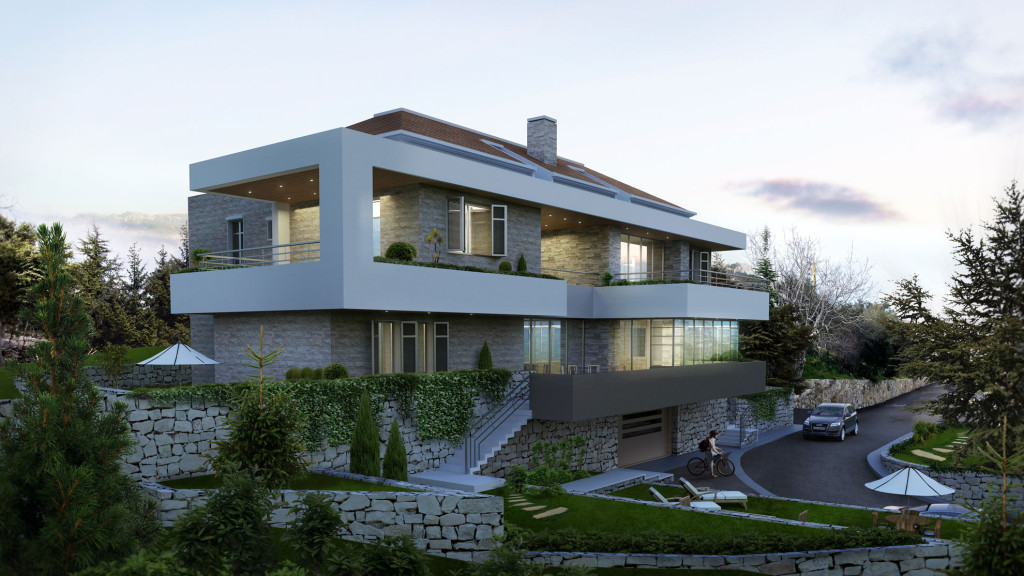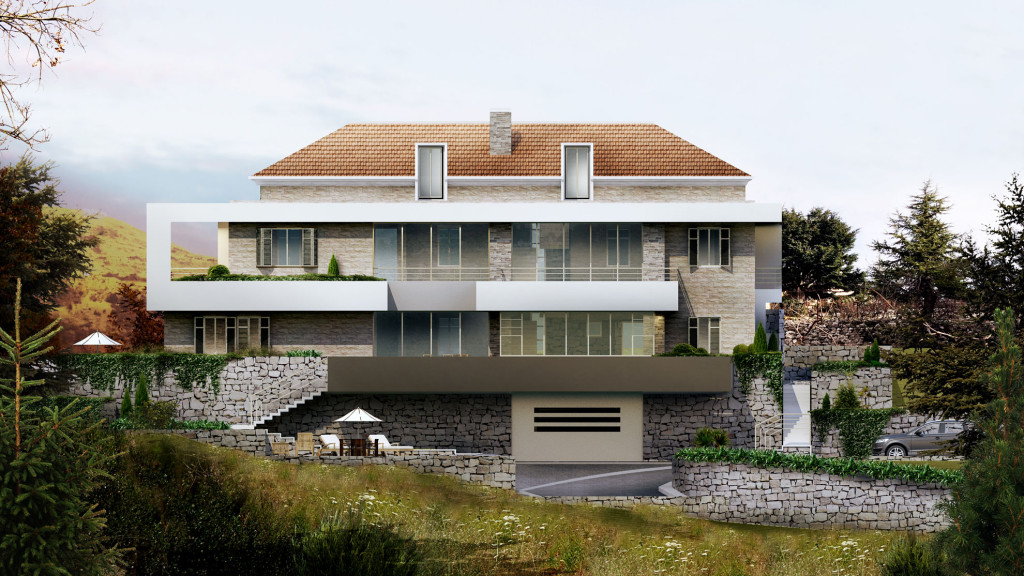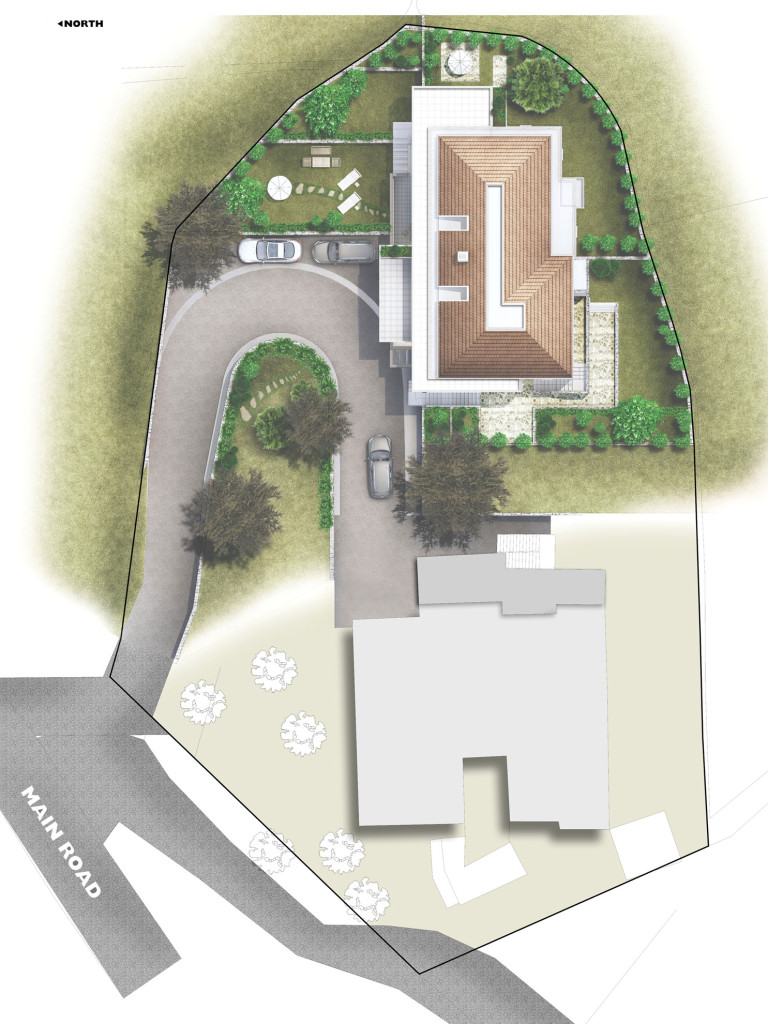FARAYA – LB – VILLA 1868
Located in Faraya, Lebanon at 1350m above sea level, Villa 1868 is primarily a 1050m² summer vacation that is adapt for accommodations in the winter season as well. The residence features expansive terraces, which induces and extends the outdoor living time for spring and summer.
Architect Mahfouz established early in the design process, an intent to preserving the site’s healthy cedar and pine trees while optimizing the orientation and positioning of the structure to the yearly environmental fluctuations. Also, maintaining the same environmental sensibilities, the architect integrated the lower portion of the villa, the basement, into the centuries old man-made terraces that span the site. A contextual and integral part of the landscape, it is carved in similar fashion to the old vernacular stonewalls of the region. Terraces frame the ground and upper floors above, which in turn become balconies or gardens. The “Liwan”, an exterior space with an internal context is now a reception area at the ground level. It is a slice of the surrounding nature in its character juxtaposed to the architecture of the house.
According to the architect:
“The conceptual underpinning, married with a sustainable and aesthetic approach, was to wrap the simple traditional Lebanese house with a modern utilitarian canopy on the perimeter. The canopy acts as a protecting element from the extreme winters while preserving the freshness of Faraya in the summer time. All of the “interstitial spaces”, the terraces and gardens create the most livable areas around the year. The interior layout reflects the modern living spaces in Lebanese culture. The ground floor is a 250m² space reserved for the parents while the first floor is split into two apartments for the kids and their families.
Care was taken when selecting materials and various methods / building techniques were studied to establish a down-to-earth palette that fits well with the historical aspect of Faraya and its surroundings in an effort to build a mansion that could last for decades. A dedication to our forefathers who built Lebanon.”
Client: Tony Chahine Bteich | Location: Faraya, LEB




