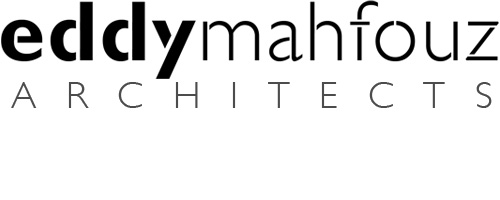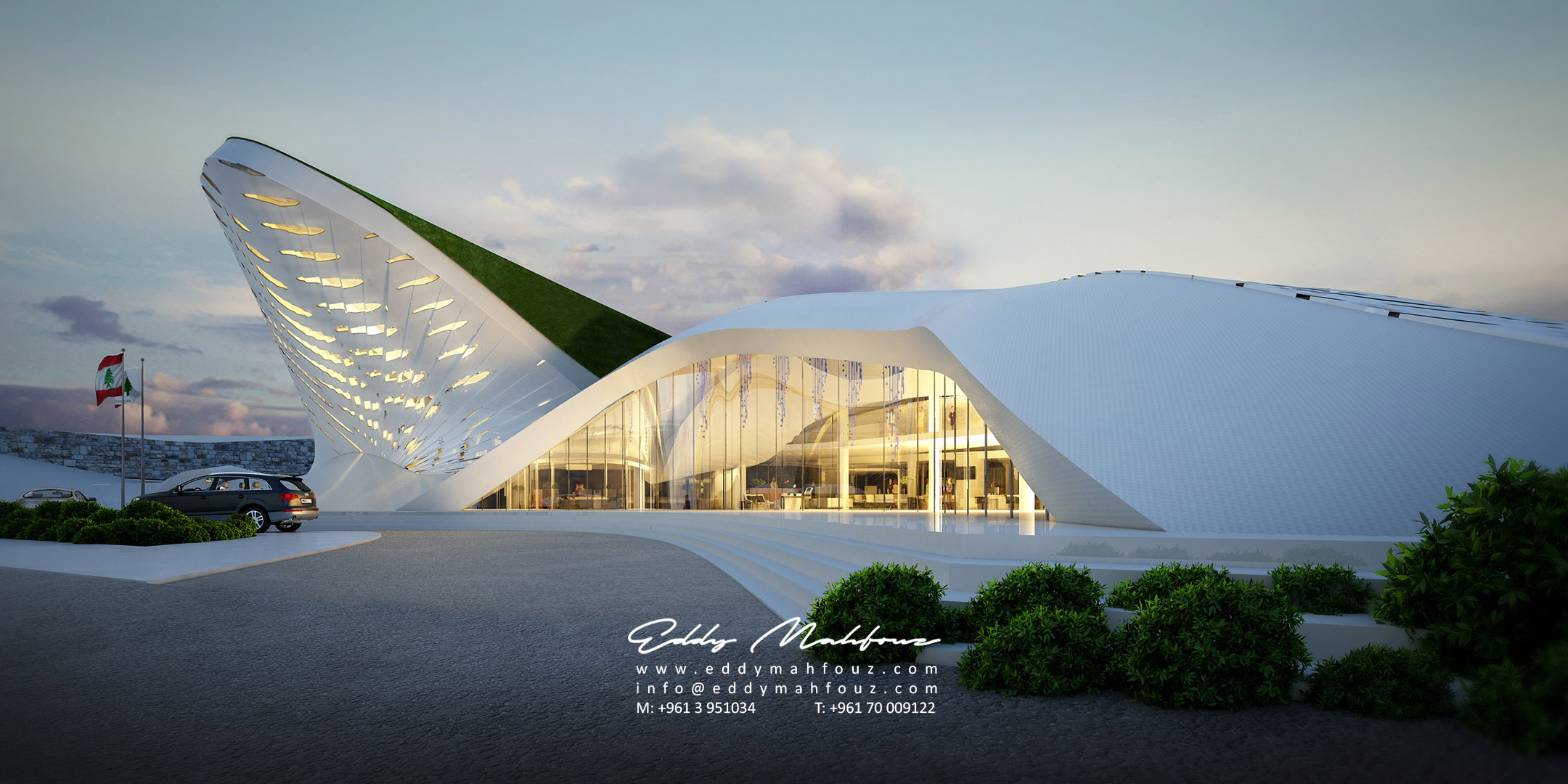
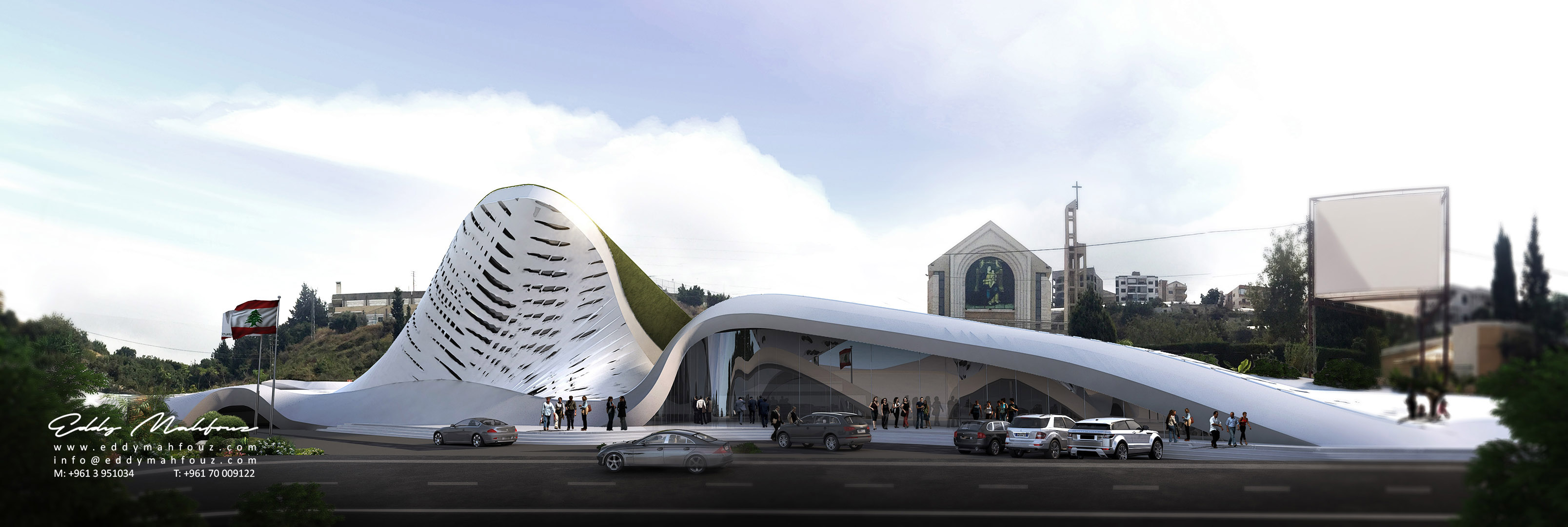
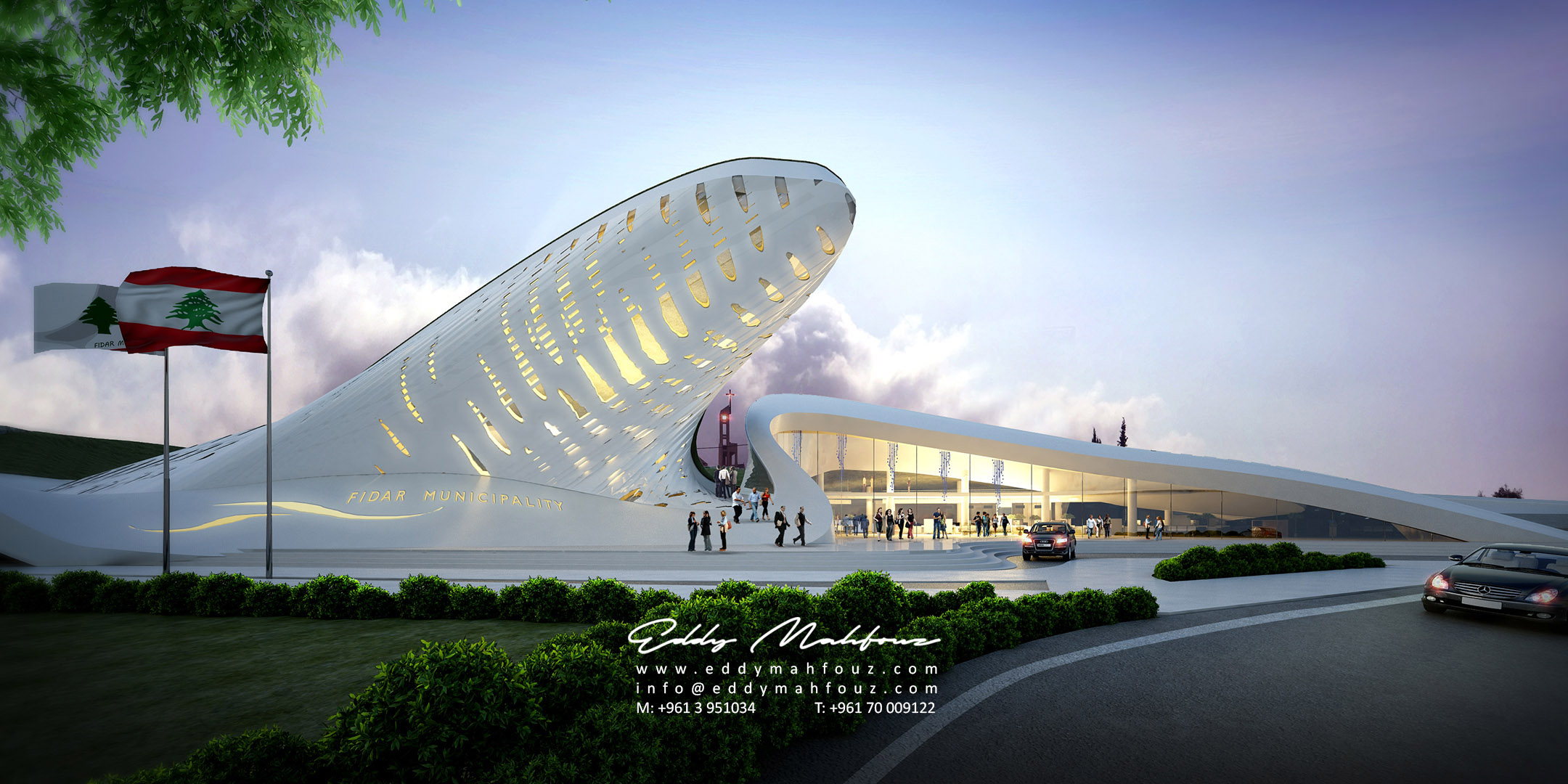
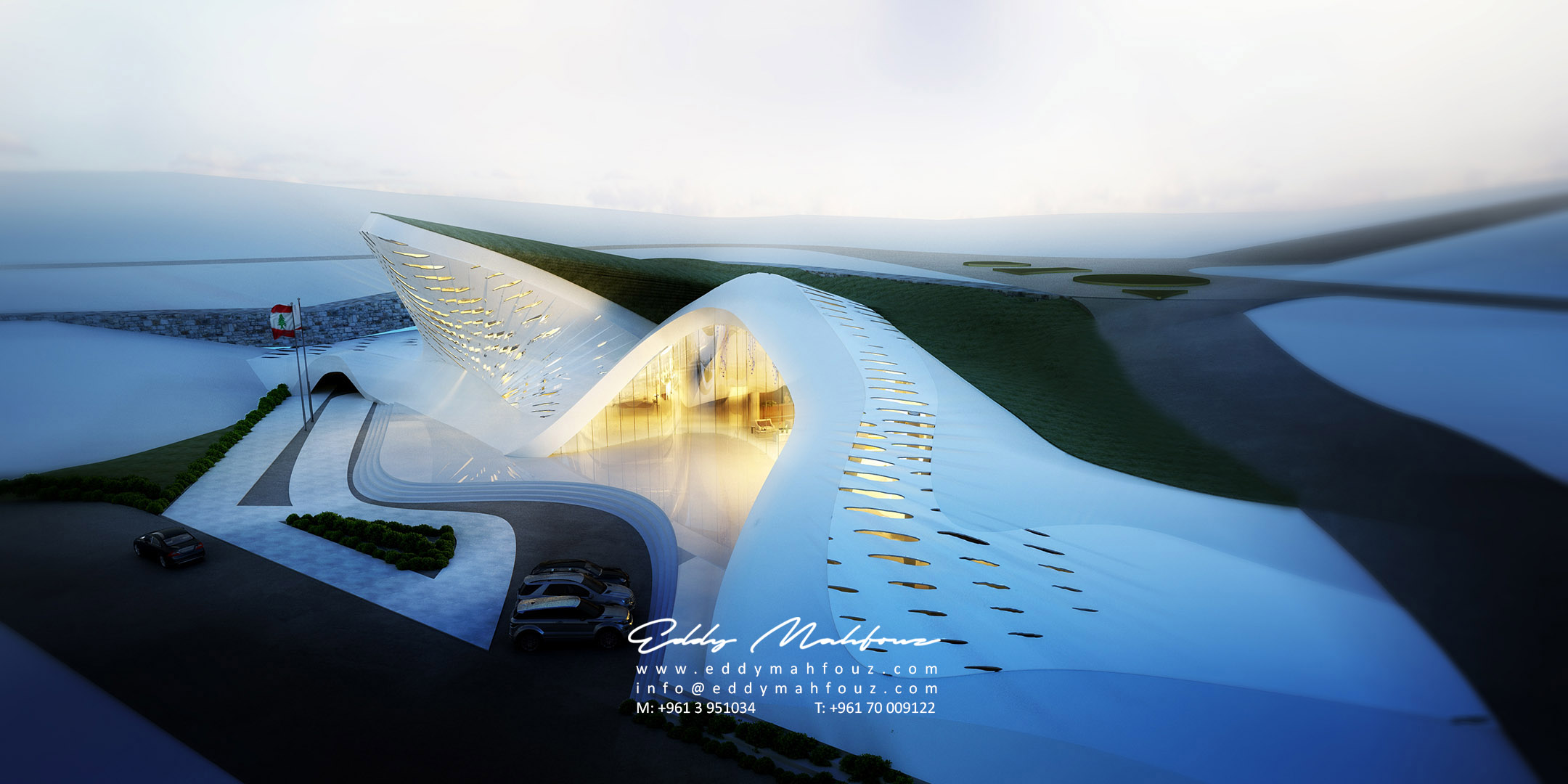
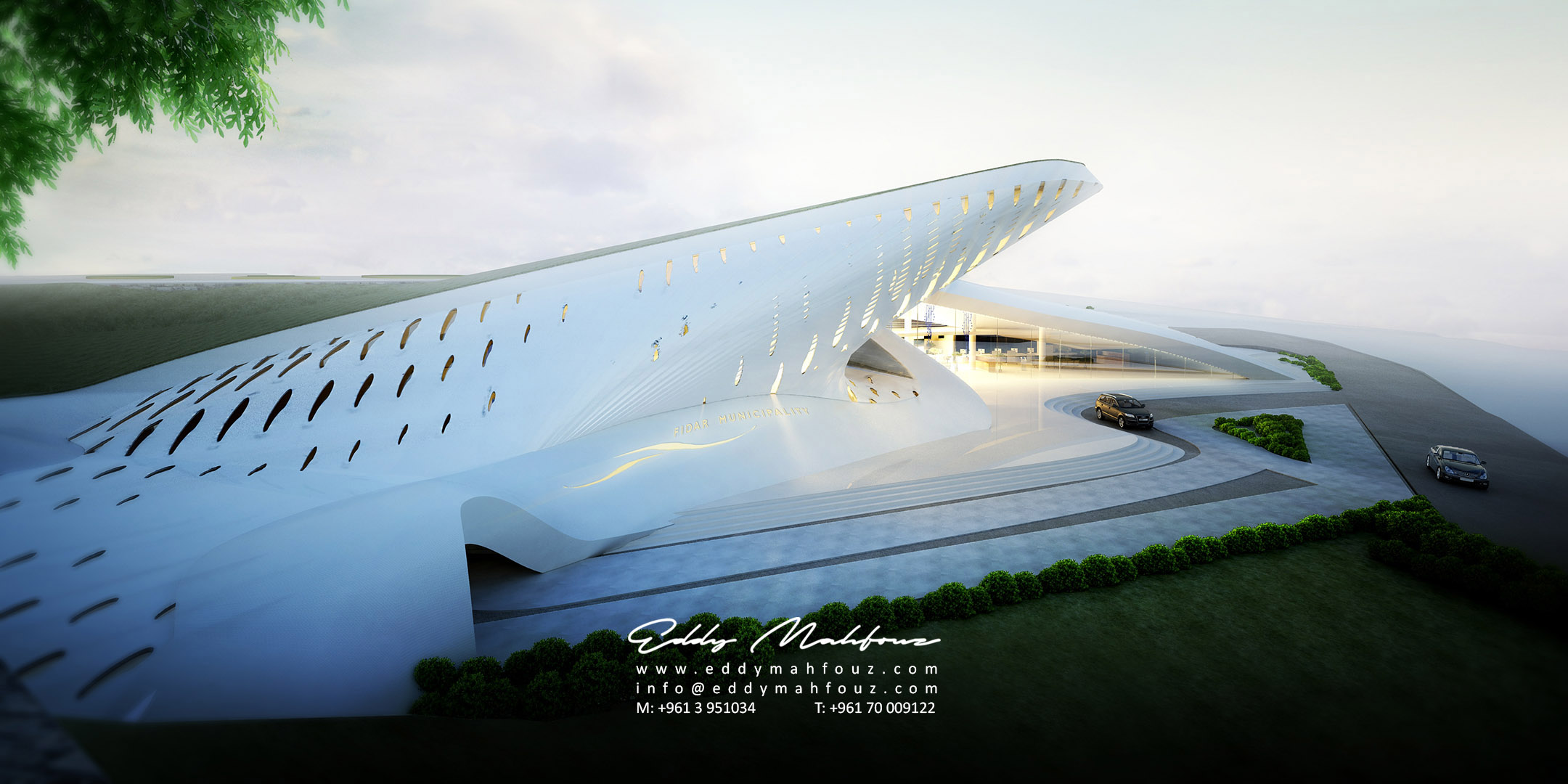
LB-FIDAR-FIDAR MUNICIPALITY
As part of Fidar’s future expansion, the new Municipal Hall will serve as a vital connection between the village’s various historical areas. By extending the garden and church grounds, the project introduces a public rooftop that invites the community to gather, while the interior levels accommodate all municipal functions and programs.
The building’s utilitarian canopies play a central role in shaping its architectural character. Their clean, curved forms echo the natural topography, flowing inward and outward to blur the boundaries between interior and exterior spaces. These curves also help create a shaded piazza at the ground floor—an inviting public space that anchors the project.
Proportion is carefully considered throughout the design. The sculpted volumes are inspired by the gentle rhythms of Fidar’s shoreline, subtly rising to align with “Burj El Fidar” and forming a physical and visual link across the village. Despite its scale, the building is crafted to harmonize with its surroundings, respecting both the landscape and climatic conditions. All curtain-wall glazing faces north to avoid direct sunlight, while strategically placed roof openings bring soft natural light deep into the interior.
Designed with future generations in mind, the new “Al Fidar Municipality” is envisioned as an iconic, symbolic, sustainable, and state-of-the-art civic landmark for the 21st century. It introduces a contemporary identity to Fidar while elevating Lebanese architectural culture through a forward-looking design approach.
The project incorporates insights from “constructal” and “fractal” theory, and its curved forms and openings were refined using parametric equations, resulting in naturally flowing shapes and spatial sequences. Material selection is intentionally minimal, creating a calm contrast with the surrounding buildings and, in doing so, enhancing their presence and identity.
